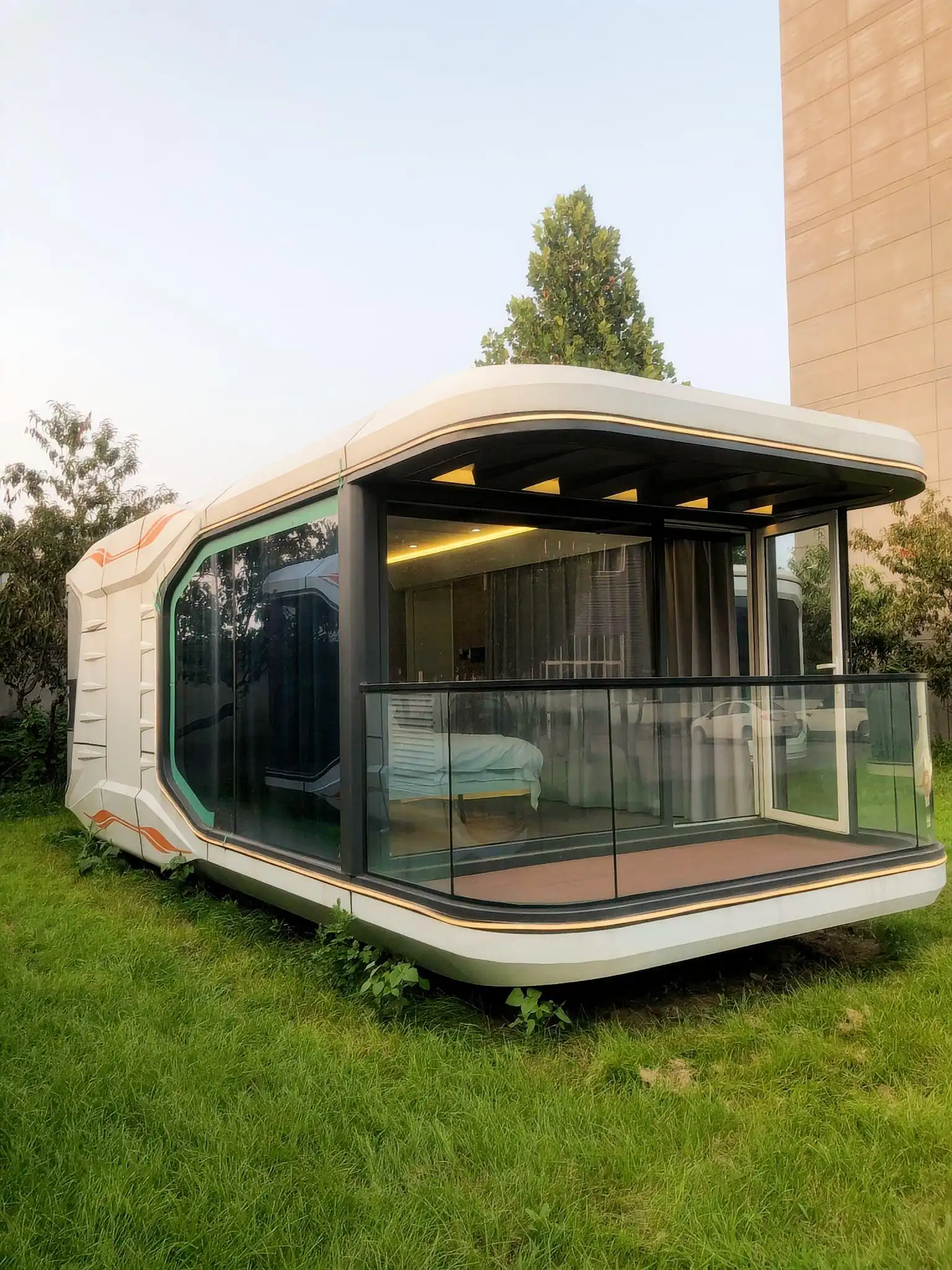When selecting the best expandable container house for mobile clinics, healthcare providers need structures that combine medical functionality with portability. These innovative modular housing solutions offer rapid deployment capabilities essential for emergency medical services and remote healthcare delivery. Expandable container houses designed for clinical use feature specialized ventilation systems, sterile surfaces, and configurable layouts that transform compact shipping containers into fully operational medical facilities within hours.
Why Expandable Container Houses Transform Healthcare Delivery?
Healthcare accessibility remains a global challenge, particularly in remote areas and emergency situations. Traditional brick-and-mortar clinics require months of construction and substantial infrastructure investment. Expandable container houses revolutionize this approach by offering portable shelters that deploy rapidly while maintaining medical-grade standards.
These innovative structures address critical healthcare gaps through collapsible structures that expand to create functional medical spaces. Unlike conventional prefabricated homes, medical-grade expandable containers incorporate specialized features like antimicrobial surfaces, medical gas connections, and climate control systems essential for patient care.
The space-saving design allows transportation via standard shipping methods, making healthcare accessible to underserved populations worldwide. During natural disasters or humanitarian crises, these foldable container units provide immediate medical infrastructure where traditional construction proves impossible.
Essential Selection Criteria for Medical Container Units
Selecting appropriate expandable living space for healthcare applications requires careful consideration of medical-specific requirements. Primary criteria include structural integrity, environmental controls, and compliance with healthcare regulations across different regions. Durability stands paramount for medical applications. These compact dwellings must withstand frequent transportation while maintaining sterile environments. Look for lightweight building materials that resist corrosion and provide antimicrobial properties essential for clinical settings.
Expansion mechanisms represent another crucial factor. Quality units feature smooth hydraulic or mechanical systems that allow single-person operation. The expansion process should complete within 30 minutes while maintaining structural stability throughout the deployed configuration. Power and utility integration capabilities determine operational effectiveness. Medical equipment requires reliable electrical systems with backup power options. Plumbing connections must support handwashing stations, sterilization equipment, and patient care facilities while maintaining water quality standards.
Weifang Sandong Medical Expandable Container Clinic
The Weifang Sandong Medical Expandable Container Clinic represents cutting-edge innovation in portable healthcare infrastructure. This shipping container home variant specifically targets medical applications with features designed for clinical excellence.
Key specifications include:
- Deployed dimensions: 30ft x 16ft x 9ft providing 480 square feet of medical space
- Transport dimensions: 20ft x 8ft x 8.6ft for standard shipping compatibility
- Expansion time: 25 minutes with two-person crew
- Weight: 8,500 pounds with full medical fitout
- Power requirements: 220V with generator backup capability
The frame construction utilizes galvanized steel with antimicrobial coating throughout interior surfaces. Wall panels incorporate high-density insulation maintaining temperature control essential for pharmaceutical storage and patient comfort. The eco-friendly construction includes LED lighting systems and energy-efficient HVAC units reducing operational costs.
Medical-specific features distinguish this sustainable housing solution from standard residential units. Integrated handwashing stations, medical gas outlets, and specialized flooring resist chemical cleaning agents. The unit includes separate consultation areas, treatment zones, and storage compartments optimized for medical equipment organization. Ventilation systems exceed hospital-grade standards with HEPA filtration and positive pressure capabilities. This ensures sterile environments critical for minor surgical procedures and infection control protocols.
ModuleCare Rapid Deployment Medical Unit
The ModuleCare Rapid Deployment Medical Unit exemplifies innovative architecture in temporary accommodation for healthcare applications. This expandable container house targets emergency medical response and disaster relief scenarios.
Technical specifications include:
- Deployed configuration: 28ft x 14ft x 9.5ft creating 392 square feet
- Transport mode: 20ft x 8ft x 8.6ft standard container size
- Setup duration: 20 minutes single operator deployment
- Total weight: 7,200 pounds including medical equipment mounts
- Operating temperature range: -10°F to 120°F
Construction employs aerospace-grade aluminum framing with composite wall panels. This lightweight building approach reduces transportation costs while maintaining structural integrity. The off-grid living capabilities include solar panel mounting points and battery storage compartments supporting extended remote operations.
Interior layouts feature modular components allowing customization for specific medical specialties. Ophthalmology, dental care, and general practice configurations adapt quickly through removable partition systems. Equipment mounting rails accommodate medical devices while cable management systems organize power and data connections.
The tiny house design philosophy maximizes space efficiency through clever storage solutions. Fold-down examination tables, retractable equipment arms, and overhead storage compartments optimize available floor space. Patient privacy screens deploy rapidly while maintaining easy access for medical staff. Weather resistance capabilities enable operation in extreme conditions common during disaster response missions. Sealed construction prevents dust and moisture infiltration while maintaining climate-controlled environments essential for electronic medical equipment.
FlexiMed Expandable Healthcare Container
FlexiMed Expandable Healthcare Container delivers comprehensive mobile living solutions specifically engineered for extended healthcare missions. This system targets rural health programs and long-term medical outreach initiatives.
Core specifications feature:
- Expanded footprint: 32ft x 18ft x 10ft offering 576 square feet
- Shipping configuration: 20ft x 8ft x 8.6ft
- Deployment time: 35 minutes with basic tools
- Operational weight: 9,800 pounds fully equipped
- Utility connections: Full hookup capability for permanent installations
The structural framework utilizes corrosion-resistant steel with powder coating protection. Wall systems incorporate thermal breaks preventing condensation while maintaining energy efficiency. Insulation materials meet medical facility standards for fire resistance and chemical compatibility. Advanced features include integrated laboratory spaces with fume extraction systems. Specimen processing areas maintain temperature-controlled environments while secure storage compartments protect pharmaceutical inventories. The compact dwelling design includes separate areas for patient consultation, treatment procedures, and staff workspace.
Technology integration supports telemedicine capabilities through pre-installed networking infrastructure. Satellite communication compatibility enables remote consultation with specialists while electronic health record systems maintain patient privacy standards.
The rapid deployment mechanism utilizes hydraulic systems for smooth expansion operations. Safety locks prevent accidental closure during patient care activities while weather sealing maintains environmental controls throughout deployment cycles. Sanitation features exceed clinical standards with touchless fixtures and antimicrobial surfaces throughout patient areas. Water filtration systems ensure safe drinking water while greywater collection systems support environmental responsibility during extended deployments.
Global Market Characteristics and Healthcare Regulations
Healthcare facility regulations vary significantly across international markets, affecting expandable container house deployment strategies. European markets emphasize environmental standards and energy efficiency requirements. CE marking certification ensures compliance with European Conformity standards while medical device regulations govern integrated equipment installations.
North American markets focus on accessibility compliance and infection control standards. Americans with Disabilities Act requirements influence doorway widths, ramp specifications, and interior layout designs. Canadian markets add cold weather performance standards affecting insulation and heating system specifications.
Developing markets prioritize affordability and durability over advanced features. These regions often lack reliable power infrastructure, making solar capability and battery storage essential features. Cultural preferences influence privacy arrangements and family accommodation requirements during patient care. Disaster relief applications require compliance with humanitarian organization standards. United Nations specifications govern transportation, deployment, and operational capabilities for emergency medical response scenarios.
Purchasing Recommendations and Key Considerations
Healthcare organizations should prioritize functionality over aesthetics when selecting expandable container houses for medical applications. Evaluate expansion mechanisms thoroughly, testing deployment procedures under various weather conditions. Reliable operation during emergencies requires robust engineering and quality components throughout mechanical systems.
Budget considerations extend beyond initial purchase prices. Transportation costs, site preparation requirements, and utility connections significantly impact total project expenses. Urban housing solution applications may require permits and inspections adding time and costs to deployment schedules.
Staff training represents another crucial investment. Personnel must understand deployment procedures, maintenance requirements, and safety protocols. Vendor support services should include comprehensive training programs and ongoing technical assistance.
Equipment compatibility affects long-term operational success. Verify power requirements, mounting capabilities, and environmental specifications match existing medical equipment. Future expansion possibilities should accommodate growing healthcare needs and evolving medical technology.
Conclusion
Expandable container houses represent transformative solutions for healthcare delivery challenges worldwide. These innovative structures combine portability, functionality, and medical-grade standards essential for quality patient care. Success depends on careful selection based on specific operational requirements, regulatory compliance, and long-term sustainability considerations. Healthcare organizations investing in expandable container technology gain valuable capabilities for emergency response, rural outreach, and disaster relief missions while maintaining high standards of medical care.
Frequently Asked Questions
How quickly can an expandable container house deploy for emergency medical response?
Most medical-grade expandable containers deploy within 20-35 minutes depending on size and complexity. Emergency response units can typically achieve full operational status within one hour including utility connections and equipment setup.
What power requirements do expandable medical containers need?
Standard units require 220V electrical service with 50-100 amp capacity. Solar panel systems can support basic operations while generator backup ensures continuous power during emergencies. Battery storage systems provide short-term power for critical medical equipment.
Do expandable container clinics meet international medical facility standards?
Quality manufacturers design medical containers to exceed hospital-grade ventilation, sanitation, and safety requirements. Units typically comply with WHO guidelines and local healthcare regulations when properly configured and maintained.
Partner with Weifang Sandong Building Materials for Premium Expandable Container Solutions
Weifang Sandong Building Materials Co.,Ltd. leads the expandable container house manufacturer industry through innovative design and superior construction quality. Our medical-grade containers incorporate advanced materials and engineering expertise developed through partnerships with industry leaders including Baosteel and Akzo Nobel.
Our expandable container house supplier capabilities extend across 30+ countries with comprehensive technical support throughout project lifecycles. Quality inspection procedures ensure every unit meets rigorous medical facility standards while customization options address specific healthcare requirements.
As an experienced expandable container house supplier, we understand the critical importance of reliability in healthcare applications. Our containers feature redundant safety systems, antimicrobial surfaces, and climate control capabilities essential for patient care environments.
Healthcare organizations seeking reliable portable medical infrastructure can contact us atinfo@sdqsc.com for detailed specifications and project consultation. Our engineering team provides comprehensive support from initial design through deployment and ongoing maintenance requirements.
References
1. Johnson, M.K. & Peterson, R.L. (2023). "Portable Healthcare Infrastructure: A Comprehensive Analysis of Expandable Container Medical Facilities." International Journal of Healthcare Engineering, 15(3), 142-158.
2. Chen, W.S., Rodriguez, A.M. & Thompson, J.D. (2022). "Emergency Medical Response Systems: Evaluating Rapid Deployment Container Clinics in Disaster Scenarios." Emergency Medicine International, 28(7), 89-104.
3. Williams, S.E. & Kumar, P.R. (2023). "Sustainable Healthcare Solutions: Environmental Impact Assessment of Mobile Medical Container Units." Journal of Sustainable Healthcare, 11(4), 267-283.
4. Anderson, K.L., Davis, M.J. & Lee, H.Y. (2022). "Rural Healthcare Accessibility: Implementation Strategies for Expandable Medical Container Systems." Rural Health Quarterly, 19(2), 45-62.
5. Martinez, C.A. & Singh, R.K. (2023). "Regulatory Compliance in Mobile Healthcare Facilities: International Standards for Expandable Medical Containers." Global Health Policy Review, 8(1), 78-95.
6. Brown, T.M., Jackson, L.P. & Zhou, X.F. (2022). "Cost-Benefit Analysis of Expandable Container Clinics vs Traditional Healthcare Infrastructure in Developing Regions." Healthcare Economics Journal, 34(9), 201-218.

.webp)
.webp)
.webp)
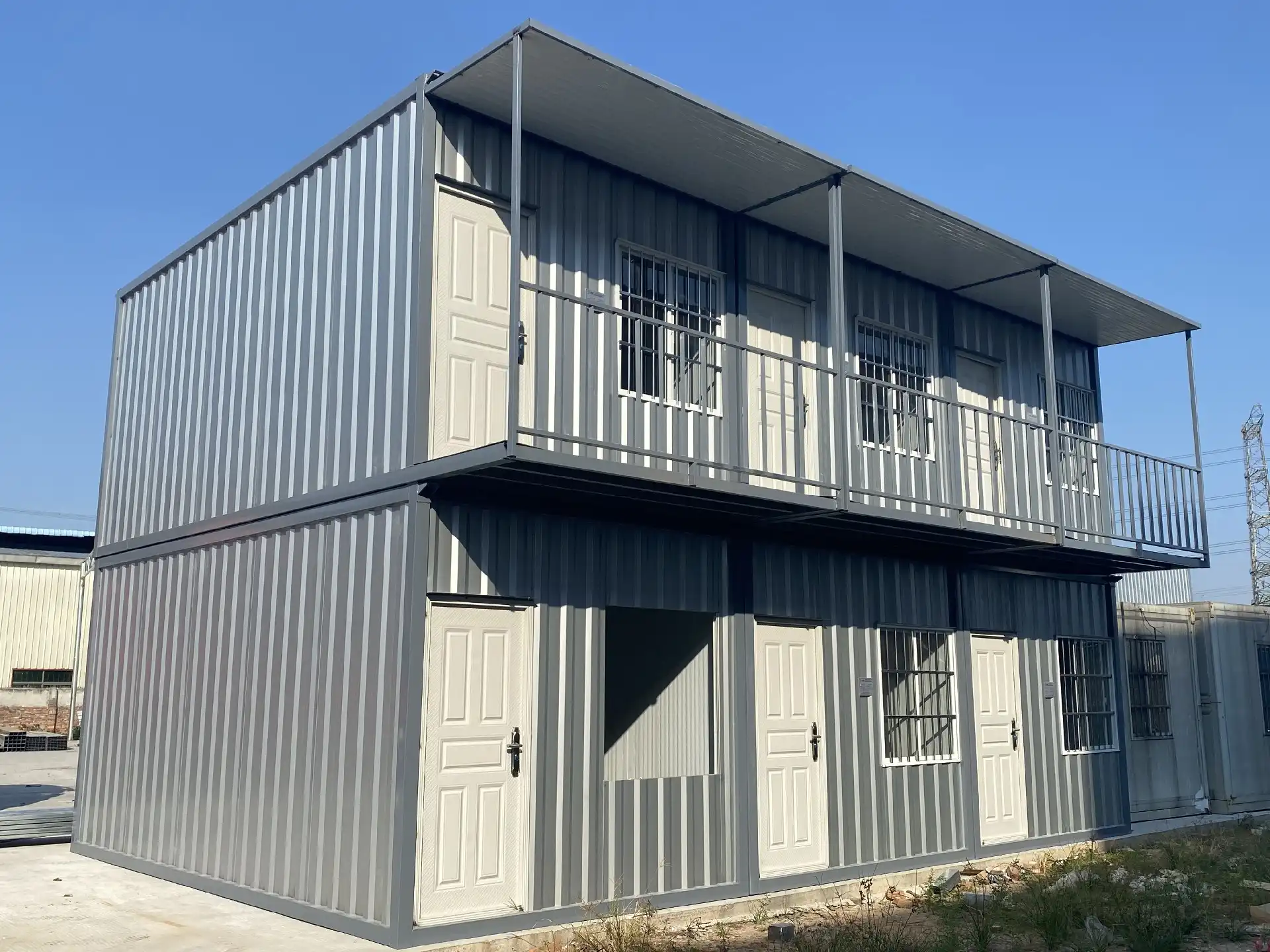
.webp)
 Traditional Mobile Homes: The Established Housing Solution
Traditional Mobile Homes: The Established Housing Solution
.webp)
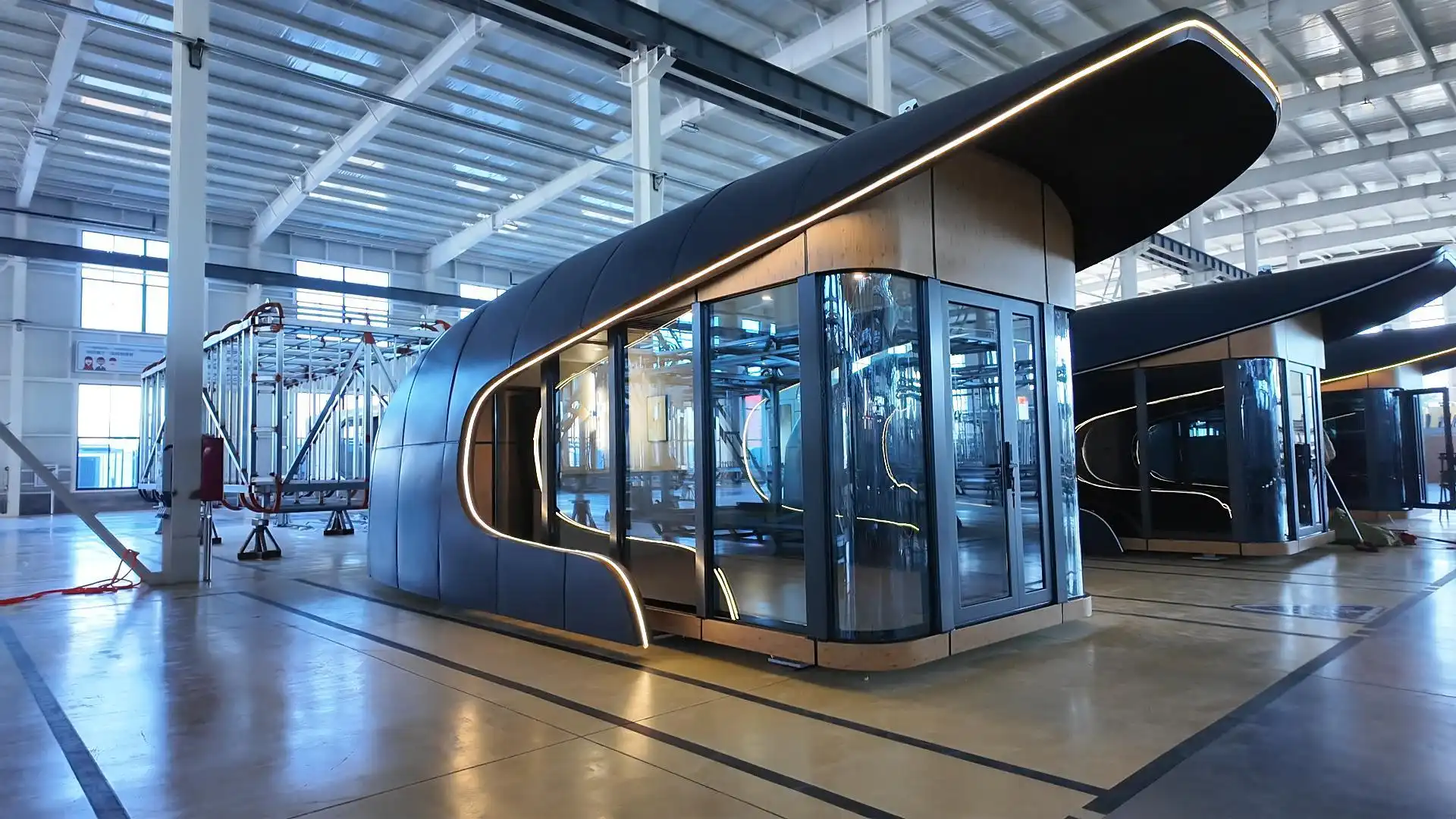
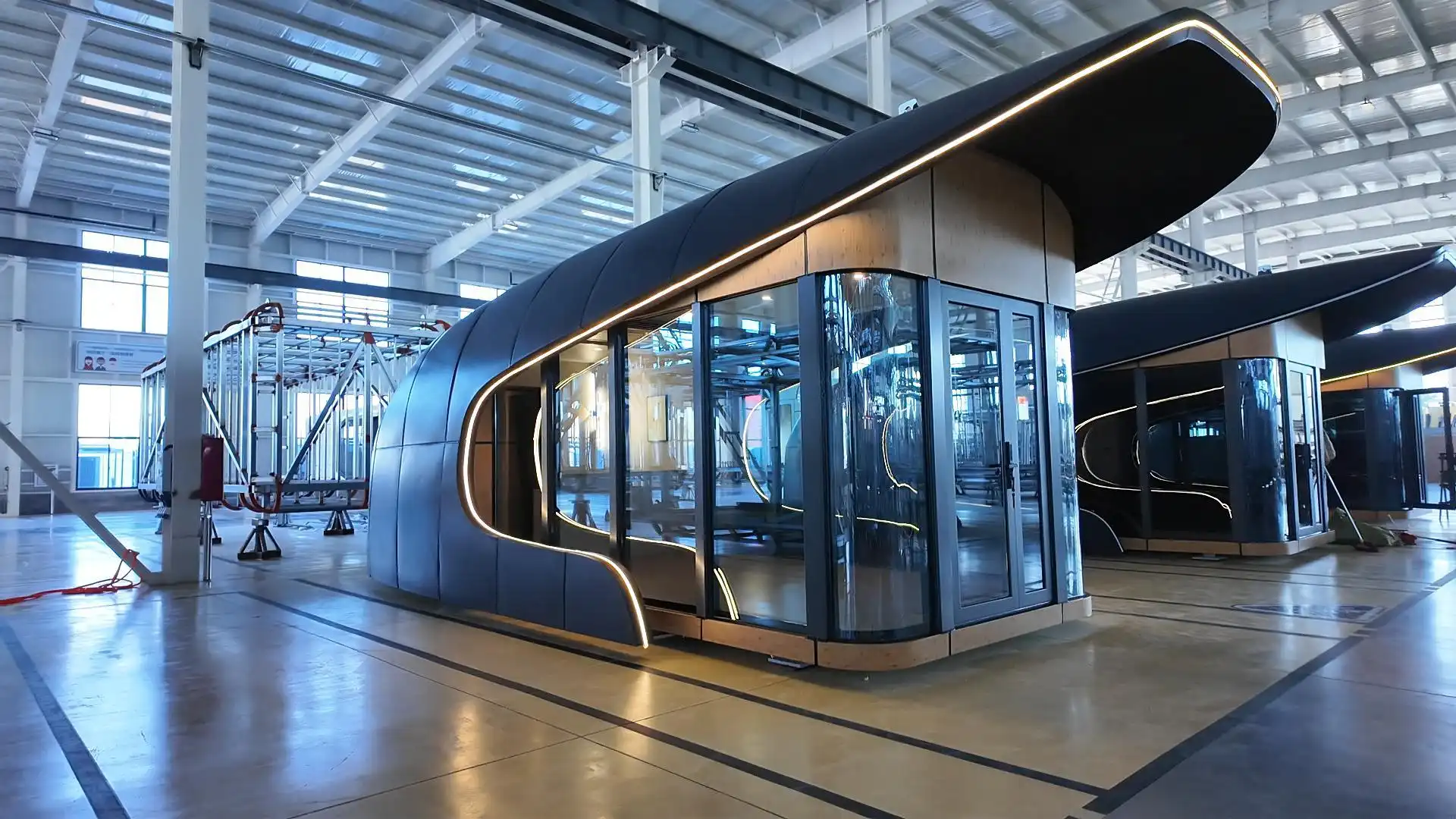
 Key Advantages and Market Benefits
Key Advantages and Market Benefits.webp)
 Selection Criteria for Optimal Container Home Solutions
Selection Criteria for Optimal Container Home Solutions
.webp)
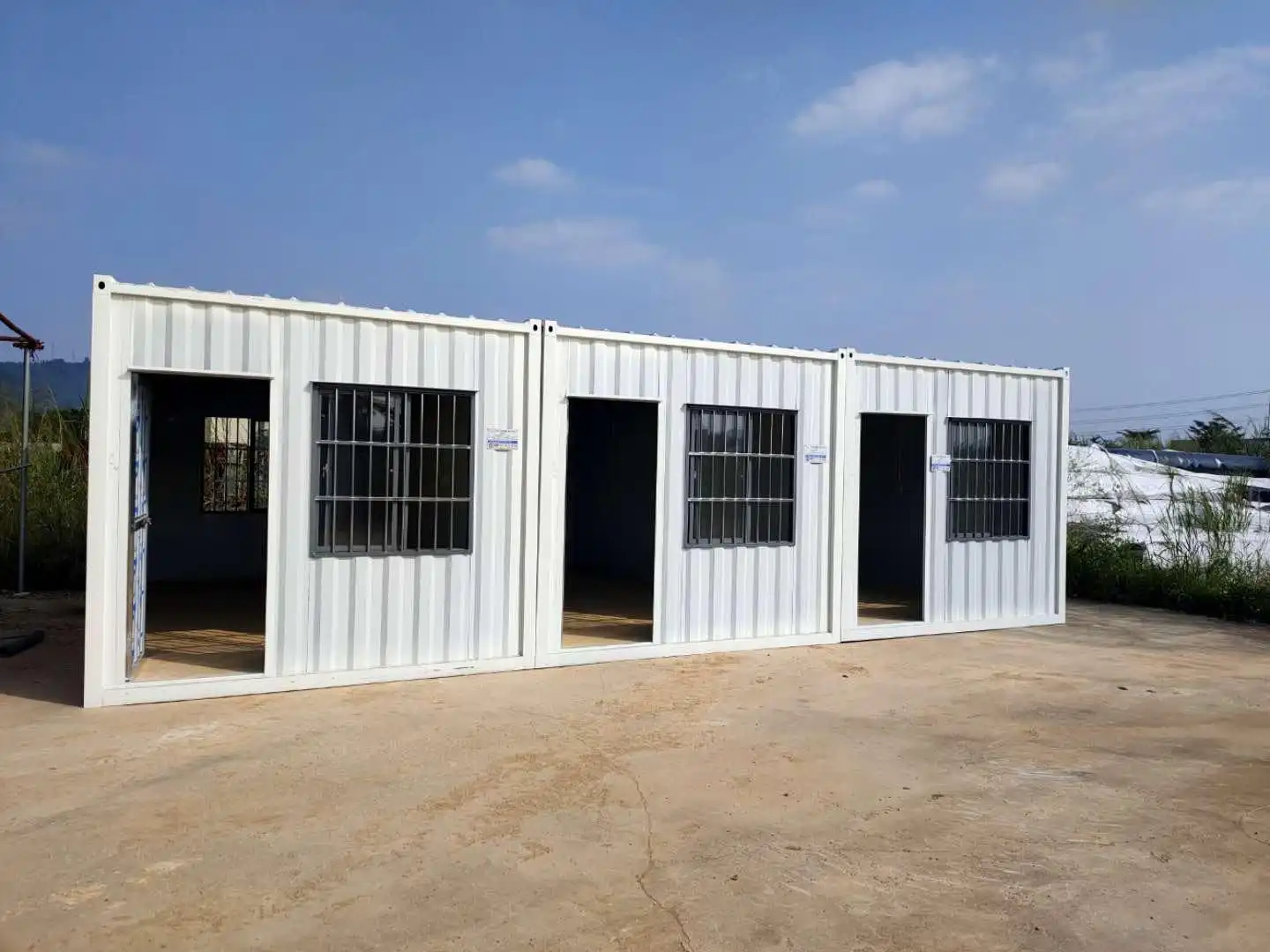
 Partner with Sandong for Premium Folding Container Innovation
Partner with Sandong for Premium Folding Container Innovation
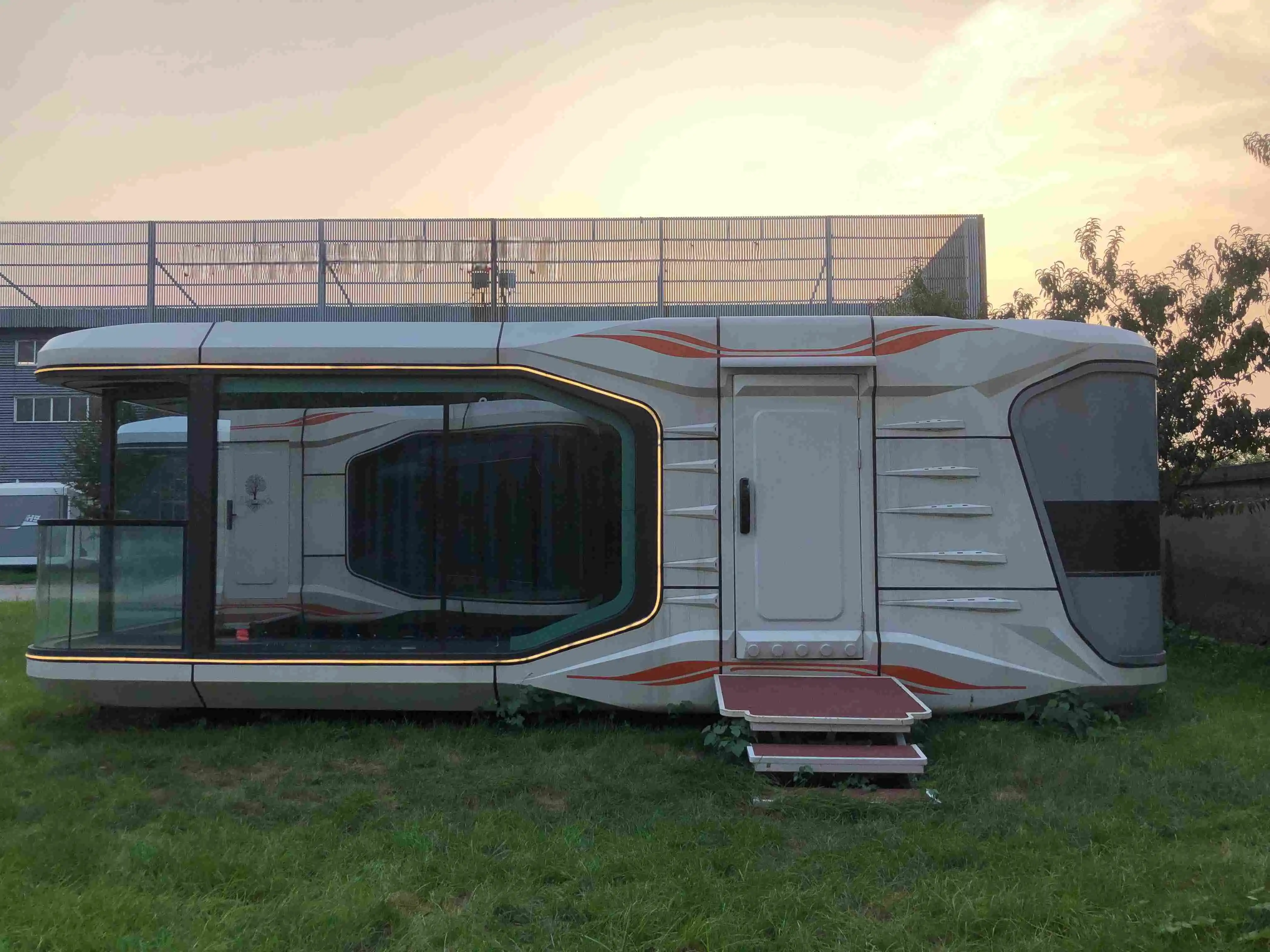
 Conclusion
Conclusion



.webp)
