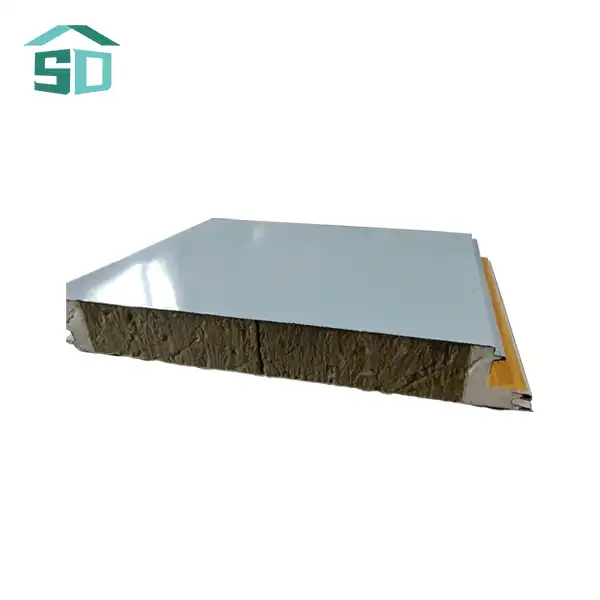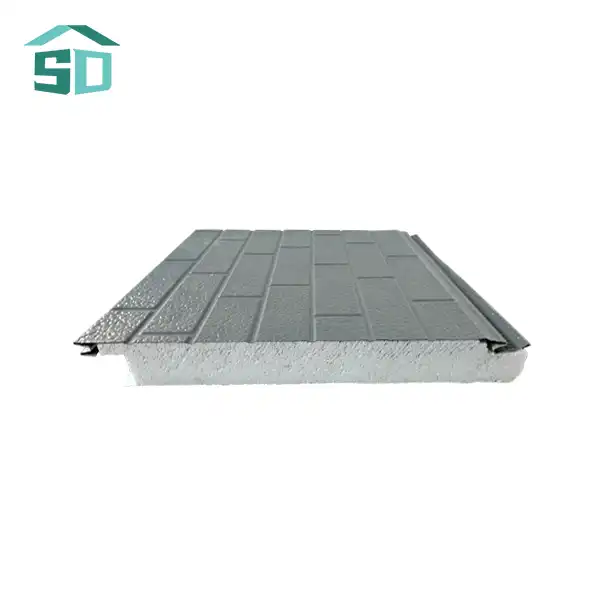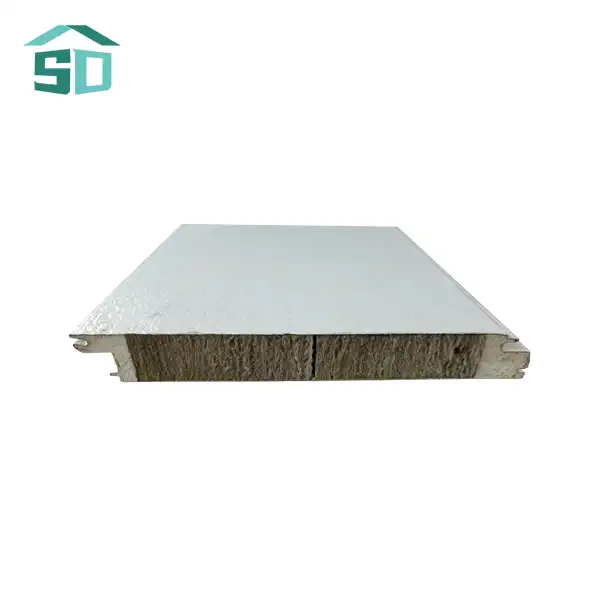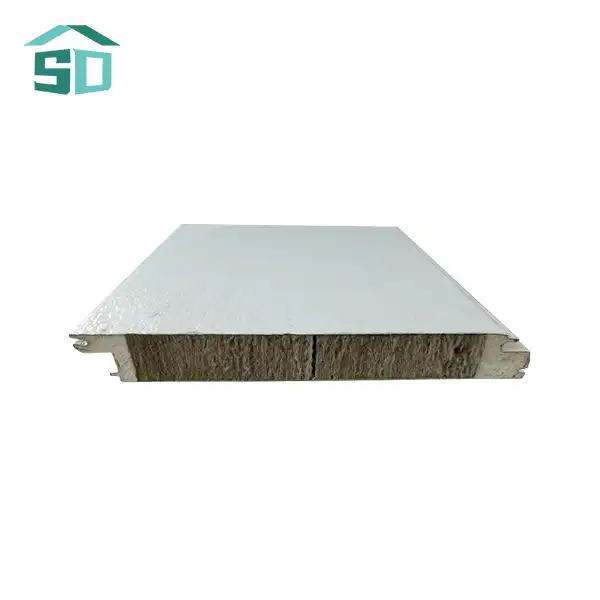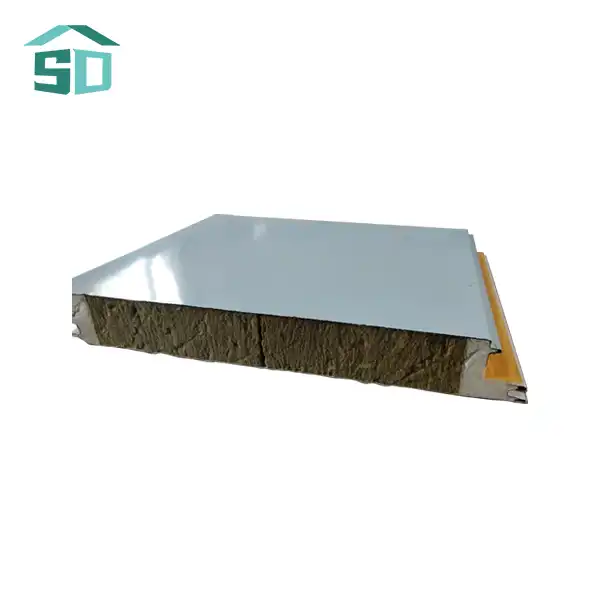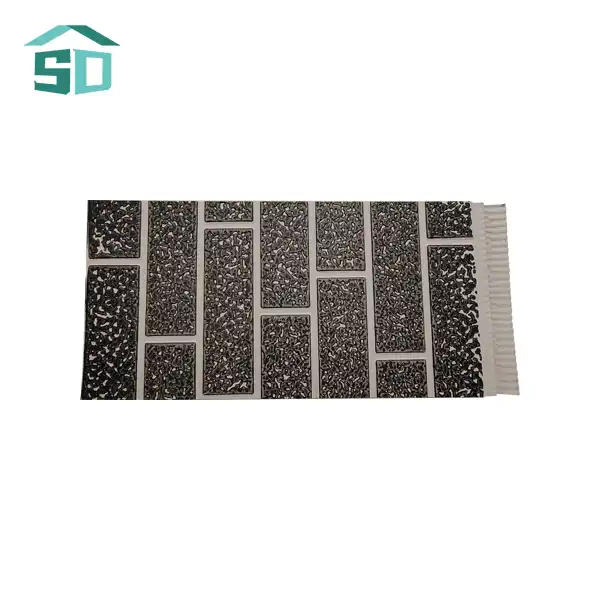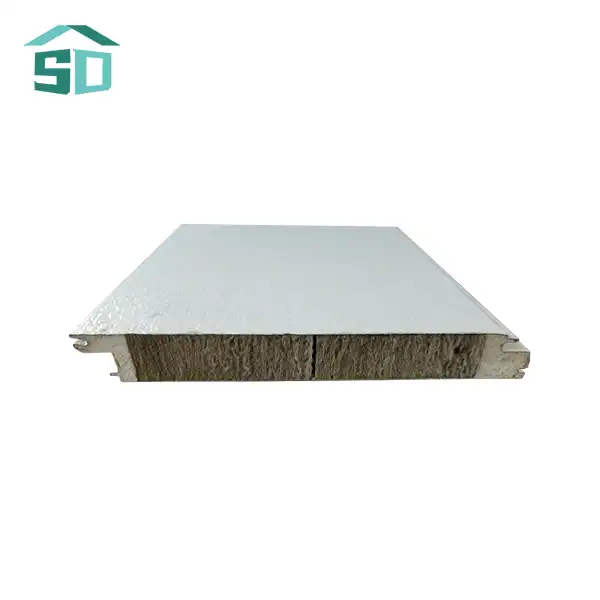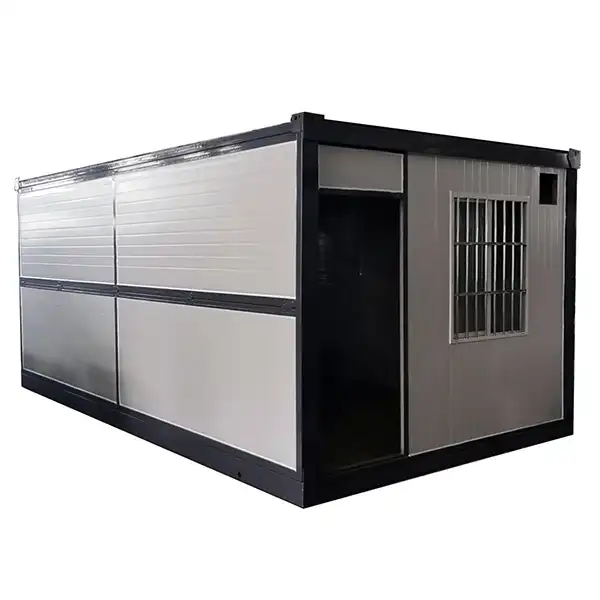The Evolution of Capsule Houses: From Concept to Reality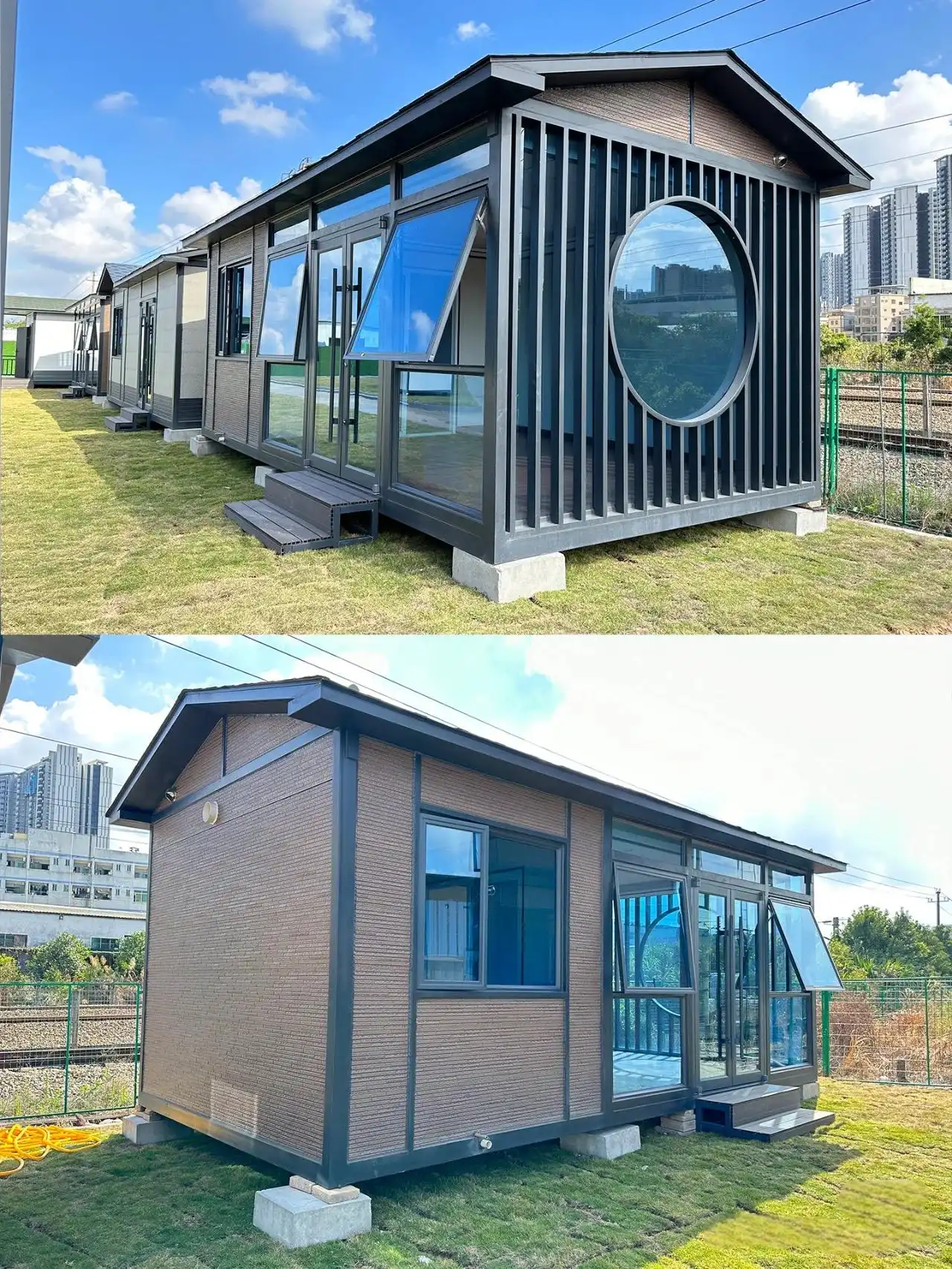
The concept of capsule houses traces its roots back to the 1970s in Japan, where architect Kisho Kurokawa pioneered the Nakagin Capsule Tower. This groundbreaking structure consisted of 140 prefabricated modules, each serving as an individual living or office space. Since then, the idea has evolved significantly, adapting to contemporary needs and technological advancements.
Modern capsule houses have come a long way from their initial conception. Today's designs incorporate cutting-edge materials and smart technologies, resulting in living spaces that are not only compact but also highly efficient and comfortable. The evolution of these micro-homes reflects a shift in societal values, with an increasing emphasis on minimalism, sustainability, and flexibility in living arrangements.
Advancements in Materials and Construction Techniques
The progression of capsule houses has been largely driven by innovations in construction materials and techniques. Contemporary designs often utilize lightweight yet durable materials such as high-strength steel, aluminum alloys, and advanced composites. These materials contribute to the structural integrity of the units while keeping them portable and easy to install.
Moreover, the integration of prefabrication techniques has revolutionized the production of capsule houses. Factory-built modules ensure precise quality control and reduce on-site construction time significantly. This approach not only enhances the overall build quality but also minimizes waste and environmental impact during the construction process.
Integration of Smart Home Technologies
As capsule houses continue to evolve, they increasingly incorporate smart home technologies to enhance functionality and user experience. From automated climate control systems to space-saving furniture that can be controlled via smartphone apps, these technological integrations make living in compact spaces more convenient and enjoyable.
Some advanced capsule house designs even feature AI-powered systems that learn occupants' habits and preferences, automatically adjusting lighting, temperature, and other environmental factors for optimal comfort. These smart features not only improve the quality of life for residents but also contribute to energy efficiency, aligning with the eco-friendly ethos often associated with compact living.
Design Principles of Modern Capsule Houses
The design of modern capsule houses is guided by a set of principles that prioritize both form and function. These principles ensure that despite their compact size, these living spaces provide all the necessary amenities for comfortable living while maintaining an aesthetic appeal.
Maximizing Space Efficiency
At the core of capsule house design is the concept of space efficiency. Every square inch is meticulously planned to serve multiple purposes. Designers employ clever storage solutions, such as built-in cabinets, under-floor compartments, and multifunctional furniture, to maximize usable space without cluttering the living area.
Vertical space is often utilized creatively, with features like loft beds, hanging storage systems, and floor-to-ceiling shelving units. This approach not only increases storage capacity but also creates a sense of openness within the compact footprint.
Modular and Customizable Layouts
Modularity is a key feature of modern capsule houses, allowing for easy customization and adaptability. Many designs offer interchangeable components or expandable sections, enabling residents to modify their living space as their needs change over time.
This flexibility extends to the interior layout as well. Movable partitions, sliding doors, and transformable furniture pieces allow occupants to reconfigure their space for different activities or to accommodate guests. Such versatility ensures that capsule houses can serve diverse lifestyles and remain functional for extended periods.
Emphasis on Natural Light and Ventilation
Despite their compact size, well-designed capsule houses prioritize natural light and ventilation to create a sense of spaciousness and promote well-being. Large windows, skylights, and strategic placement of openings are common features that flood the interior with daylight and facilitate air circulation.
Some innovative designs incorporate light wells or interior courtyards, bringing nature into the heart of the living space. These elements not only enhance the aesthetic appeal but also contribute to a healthier indoor environment by improving air quality and reducing the need for artificial lighting and ventilation.
The Future of Capsule Houses: Trends and Possibilities
As urban populations continue to grow and housing challenges persist, capsule houses are poised to play an increasingly significant role in the future of residential architecture. Several trends and possibilities are shaping the trajectory of these compact dwellings.
Sustainable and Off-Grid Solutions
The future of capsule houses is closely tied to sustainability and self-sufficiency. Many upcoming designs incorporate renewable energy systems, such as integrated solar panels and wind turbines, allowing these units to operate off-grid. Advanced water recycling systems and composting toilets are also being integrated, reducing the environmental footprint of these dwellings.
Some visionary concepts even explore the use of bioengineered materials that can absorb carbon dioxide and generate oxygen, turning capsule houses into miniature ecosystems that actively contribute to environmental regeneration.
Urban Integration and Stackable Designs
As cities grapple with space constraints, architects are exploring ways to integrate capsule houses into existing urban fabrics. Stackable designs that can be assembled into vertical communities are gaining traction. These configurations could potentially transform unused urban spaces, such as parking lots or abandoned buildings, into vibrant residential areas.
Moreover, there's growing interest in developing capsule house communities that foster social interaction while maintaining individual privacy. Shared amenities like communal gardens, co-working spaces, and recreational areas are being incorporated into these micro-neighborhoods, creating a new paradigm for urban living.
Advancements in Mobility and Transportability
The concept of mobile living is evolving with capsule houses. Future designs may incorporate advanced mobility features, allowing these units to be easily relocated. This could revolutionize the way we think about housing, enabling people to move their entire homes to new locations with minimal hassle.
Some futuristic concepts even envision capsule houses that can adapt to different environments, from urban settings to remote wilderness areas. These adaptable dwellings could feature expandable sections or interchangeable modules optimized for various terrains and climates, offering unprecedented flexibility in living arrangements.
Conclusion
Capsule houses represent a compelling solution to contemporary housing challenges, offering efficiency, style, and adaptability in compact packages. As urban populations grow and housing needs evolve, these innovative dwellings are likely to play an increasingly important role in shaping the future of residential architecture. Their potential to provide affordable, sustainable, and flexible living spaces makes them a fascinating area of ongoing development and research in the field of urban planning and design.
For more information about exterior cladding and facade solutions that can complement and enhance capsule house designs, please contact us at info@sdqsc.com. Our expertise in manufacturing and distributing high-quality cladding products can help bring your compact living projects to life with durability and style.
