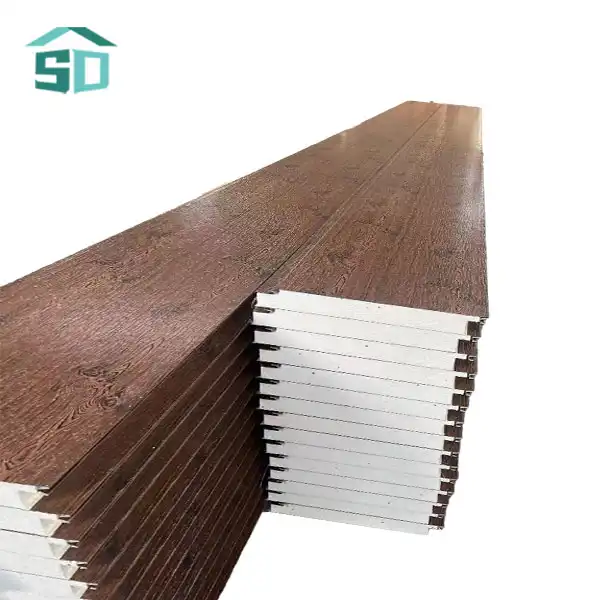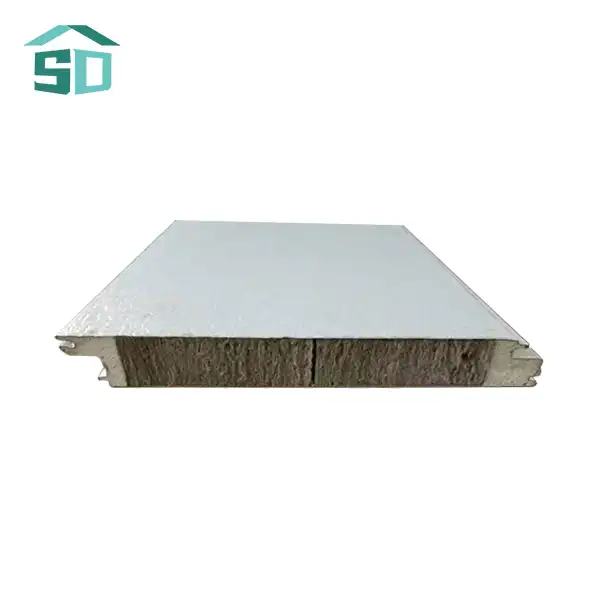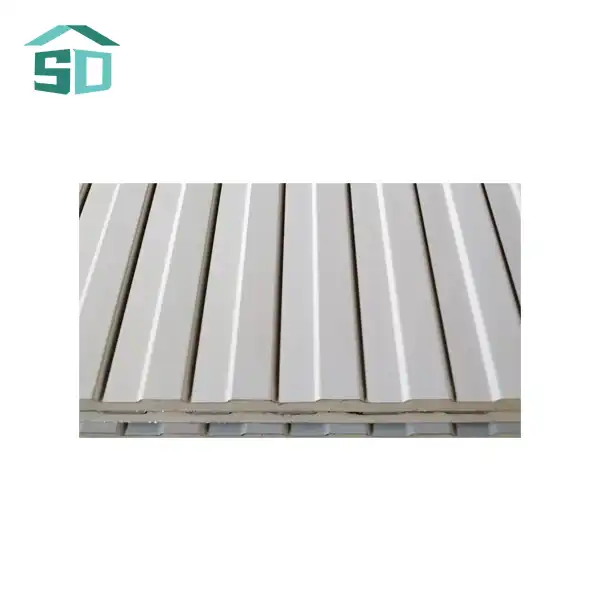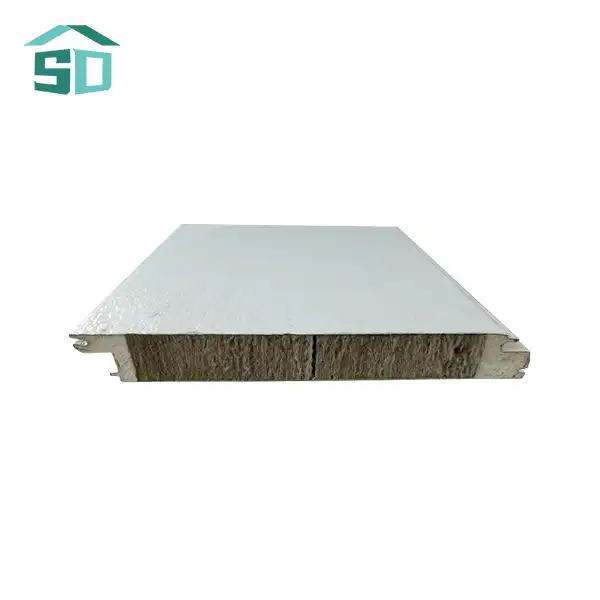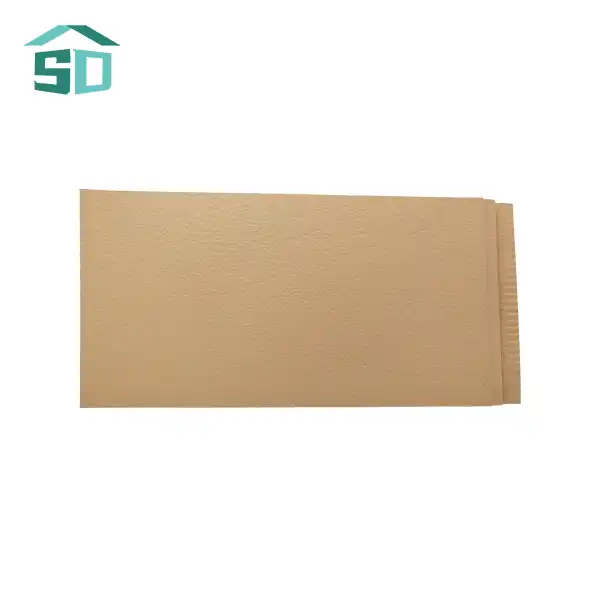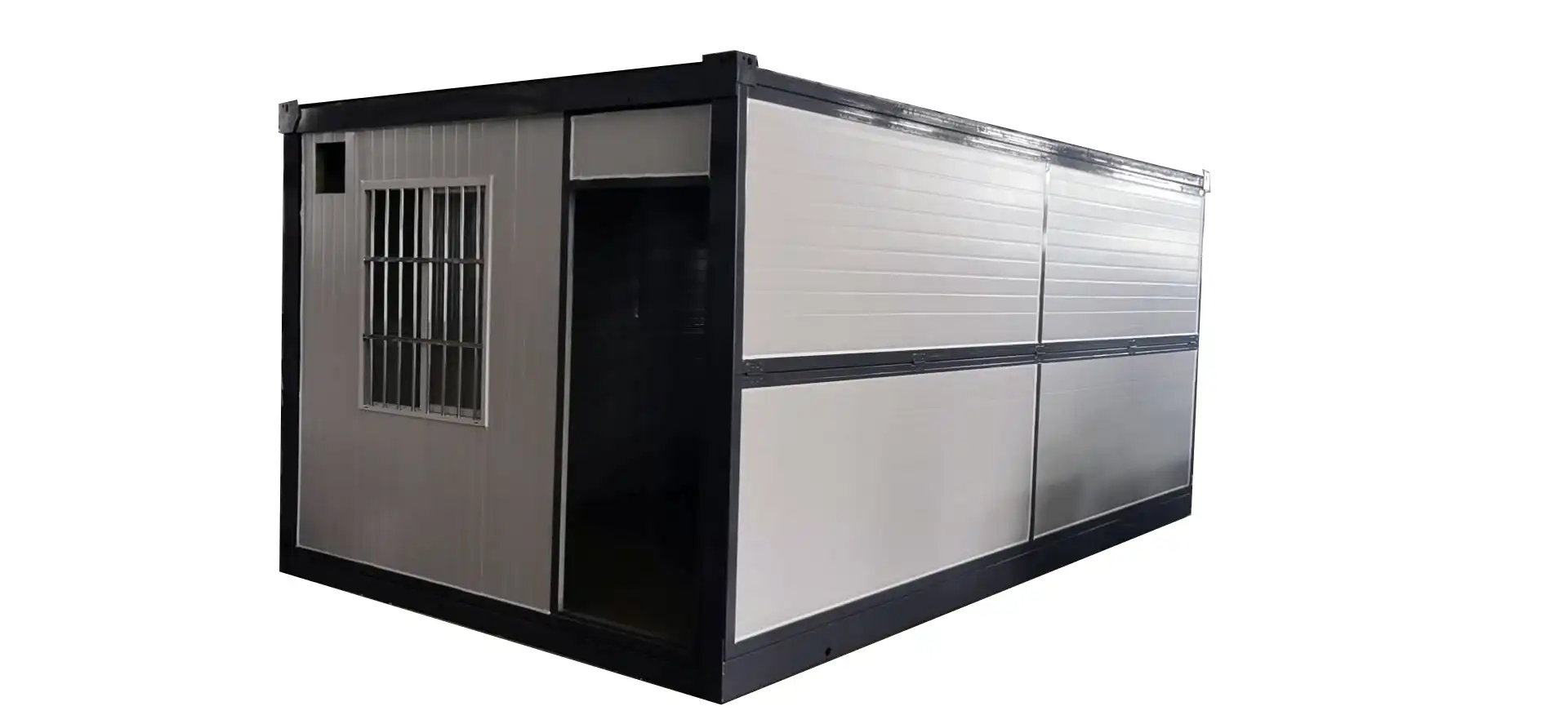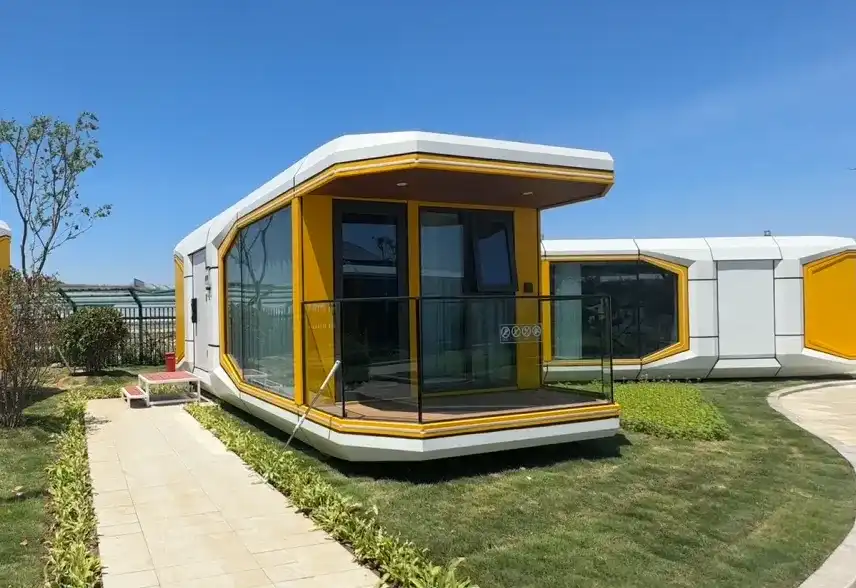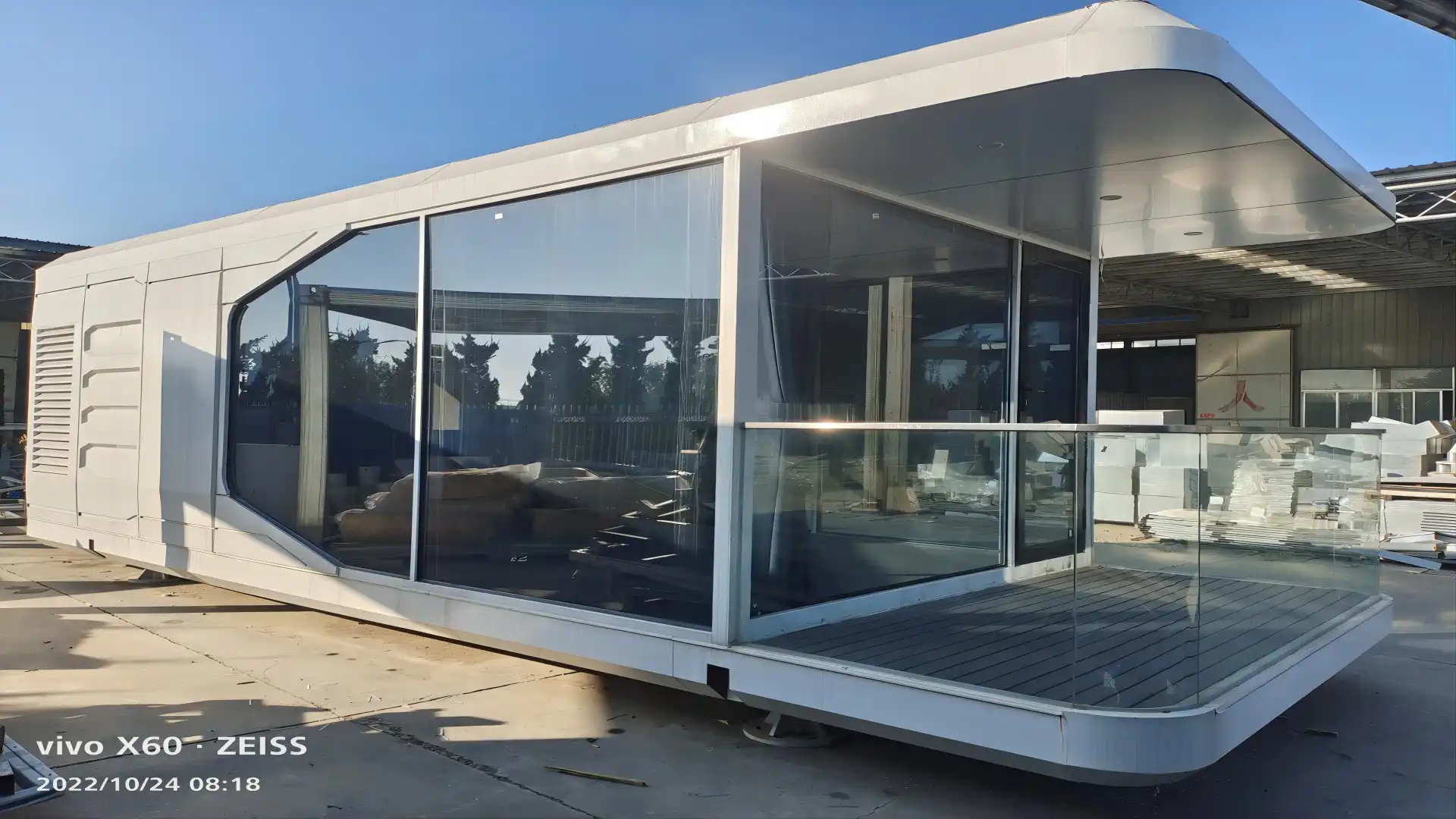The Evolution and Design of Capsule Houses
The concept of capsule houses developed as a reaction to the developing challenges of urban living, including skyrocketing genuine bequest costs and constrained space. These micro-homes draw motivation from different sources, including space-age aesthetics, moderate plan standards, and the effective utilization of space found in yachts.
Historical Context and Inspiration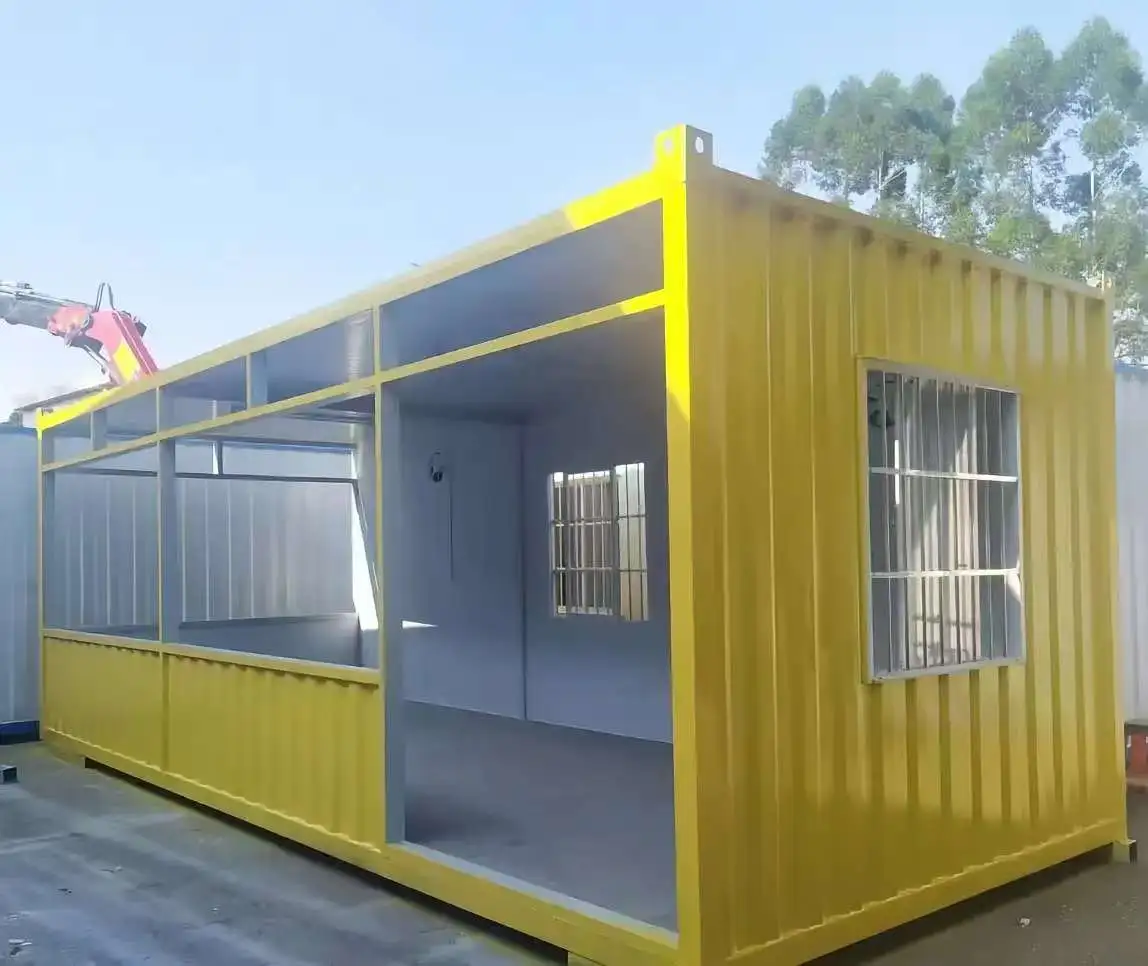
The roots of capsule houses can be traced back to the 1970s when Japanese architect Kisho Kurokawa pioneered the Nakagin Capsule Tower in Tokyo. This groundbreaking project consisted of 140 prefabricated units that could be replaced or combined to create larger living spaces. While the Nakagin Capsule Tower faced its share of challenges, it laid the groundwork for the modern capsule house movement.
Key Design Elements
Capsule houses are characterized by their compact yet functional layout, which maximizes every square inch of available space. Designers employ a range of clever techniques to create a comfortable living environment within these diminutive dwellings:
- Multi-functional furniture: Beds that convert into desks or dining tables, and storage units that double as room dividers
- Vertical space utilization: Loft beds, wall-mounted shelving, and overhead storage compartments
- Smart home technology: Automated lighting, climate control, and space-saving appliances
- Modular components: Interchangeable parts that allow for easy customization and upgrades
- Innovative materials: Lightweight, durable, and eco-friendly materials that enhance energy efficiency
The modular and expandable nature of capsule houses allows for easy customization to suit individual preferences and changing lifestyles. This flexibility is a key selling point for those who value adaptability in their living spaces.
Advantages and Challenges of Capsule Houses
Capsule houses offer a huge number of benefits that cater to the needs of present-day urban tenants. In any case, like any lodging arrangement, they moreover come with their own set of challenges.
Benefits of Capsule Living
- Affordability: Lower construction and maintenance costs compared to traditional homes
- Sustainability: Reduced environmental impact due to smaller footprint and efficient resource use
- Mobility: Many capsule houses are designed to be portable, allowing for relocation as needed
- Minimalist lifestyle: Encourages decluttering and mindful consumption
- Quick installation: The prefabricated nature of capsule houses allows for swift and hassle-free setup
Potential Drawbacks
- Limited space: May not be suitable for families or those who require more room
- Zoning restrictions: Some areas have regulations that prohibit or limit tiny home construction
- Resale value: The market for capsule houses is still niche, which may affect long-term value
- Perception: Some people may view capsule living as a compromise rather than a lifestyle choice
Despite these challenges, the growing popularity of capsule houses suggests that their advantages outweigh the drawbacks for many individuals seeking alternative housing solutions.
The Future of Capsule Houses and Urban Living
As urban populations proceed to develop and lodging reasonableness remains a squeezing issue, capsule houses are balanced to play an increasingly critical part in forming the future of urban living.
Technological Advancements
The integration of cutting-edge technology is set to enhance the capsule house experience further:
- Advanced materials: Development of stronger, lighter, and more sustainable building materials
- AI and IoT integration: Smarter home systems that adapt to residents' habits and preferences
- Virtual and augmented reality: Enhanced spatial perception and customization options
- 3D printing: On-demand production of custom components and entire capsule structures
Urban Planning and Integration
As capsule houses gain traction, urban planners and architects are exploring innovative ways to incorporate these micro-dwellings into existing city landscapes:
- Vertical capsule communities: Stacking capsule units to create high-density, low-impact housing solutions
- Adaptive reuse: Converting underutilized spaces like parking garages or warehouses into capsule housing complexes
- Mixed-use developments: Integrating capsule houses with communal amenities and commercial spaces
- Temporary housing solutions: Using capsule houses for disaster relief or short-term accommodation needs
Evolving Perceptions and Acceptance
As more individuals grasp moderate ways of life and prioritize encounters over belonging, the shame related to small-space living is slowly reducing. This move in attitude, coupled with the developing mindfulness of natural issues, is likely to quicken the appropriation of capsule houses as a practical lodging choice.
The exterior cladding and facade solutions play a crucial role in enhancing the aesthetic appeal and performance of capsule houses. Companies like Weifang Sandong Building Materials Co., Ltd. are at the forefront of this innovation, offering a wide range of exterior wall claddings, insulated sandwich wall panels, and other advanced building materials. These products not only improve the visual appeal of capsule houses but also contribute to their energy efficiency and durability.
Conclusion
Capsule houses represent a bold reimagining of urban living, offering a unique blend of efficiency, sustainability, and style. As cities grapple with housing shortages and environmental concerns, these compact dwellings are likely to become an increasingly common sight in urban landscapes around the world. While challenges remain, the ongoing innovation in design, technology, and materials suggests a bright future for capsule living. For those interested in exploring exterior cladding and facade solutions for capsule houses or other innovative building projects, feel free to contact Weifang Sandong Building Materials Co., Ltd. at info@sdqsc.com for expert guidance and cutting-edge products.
