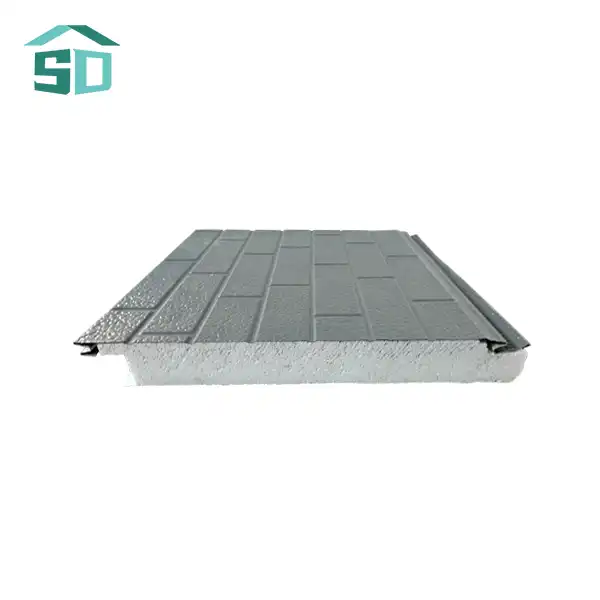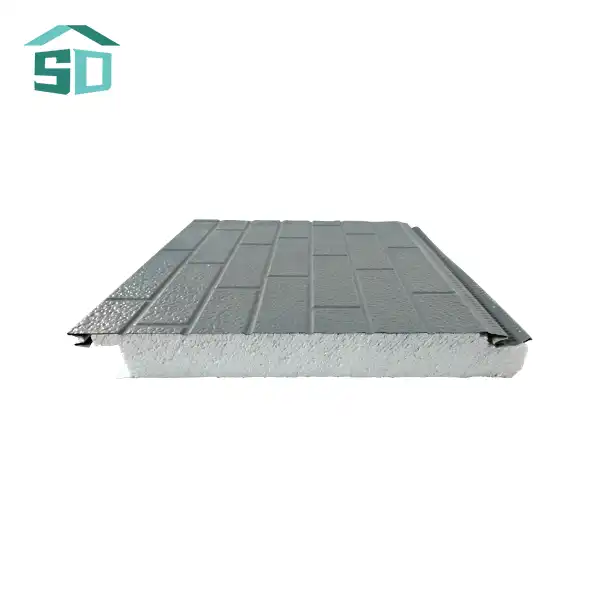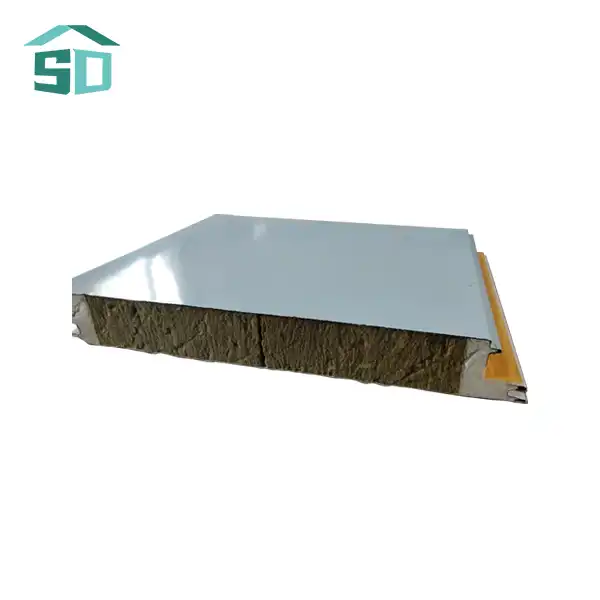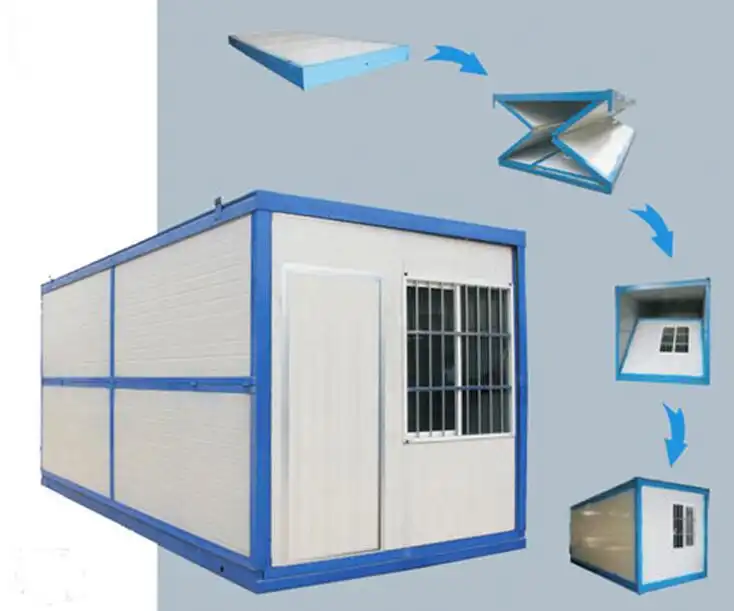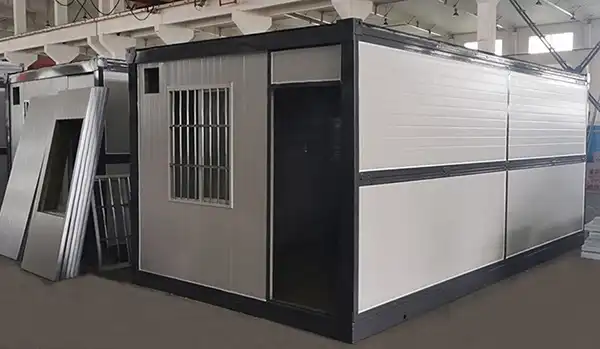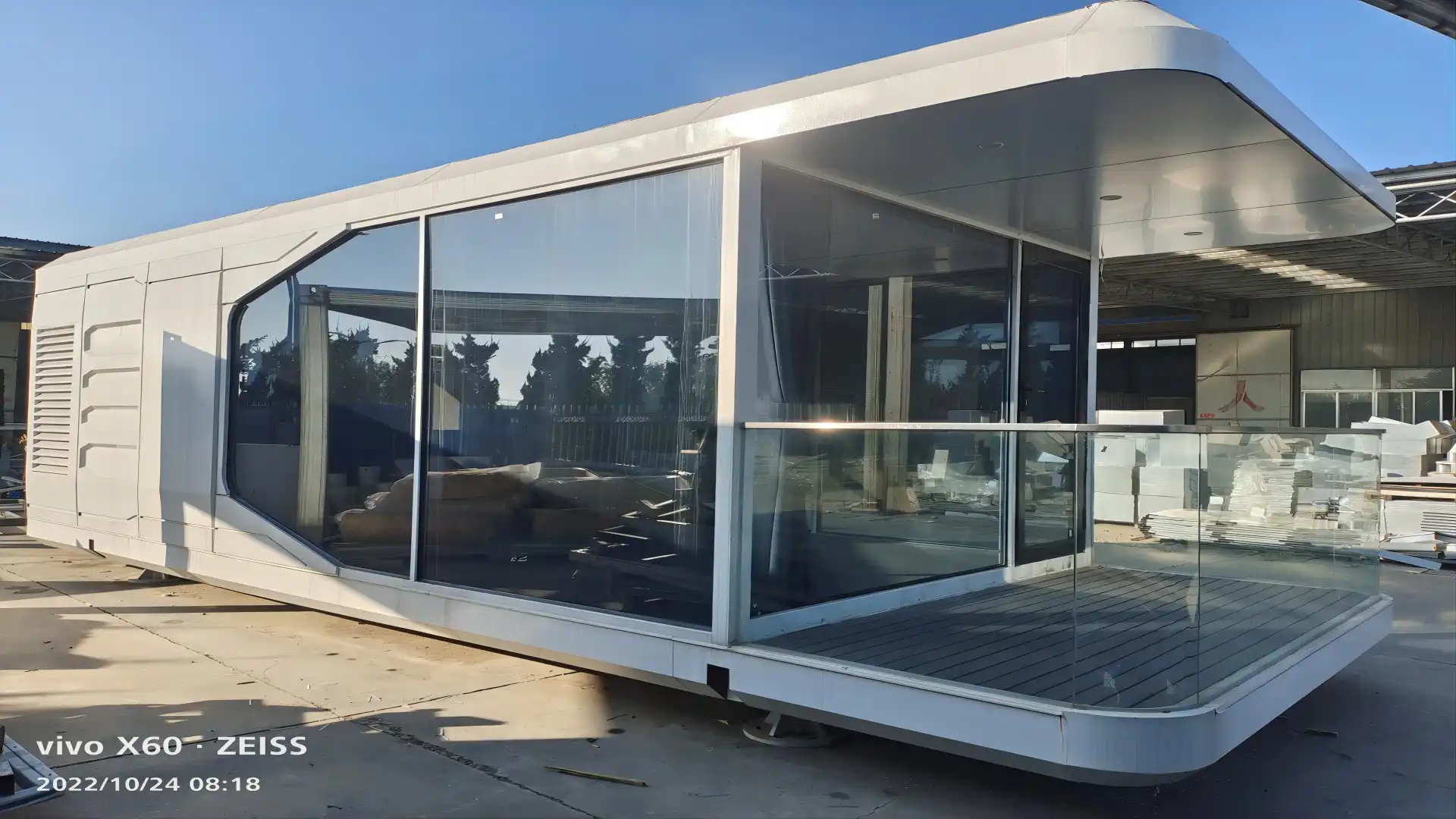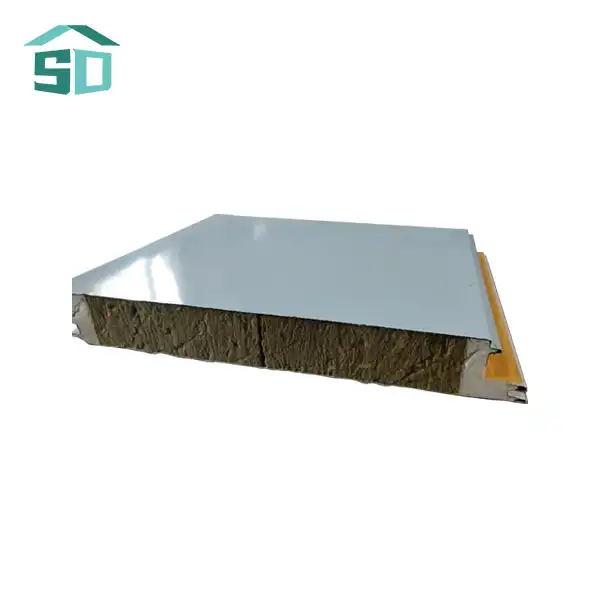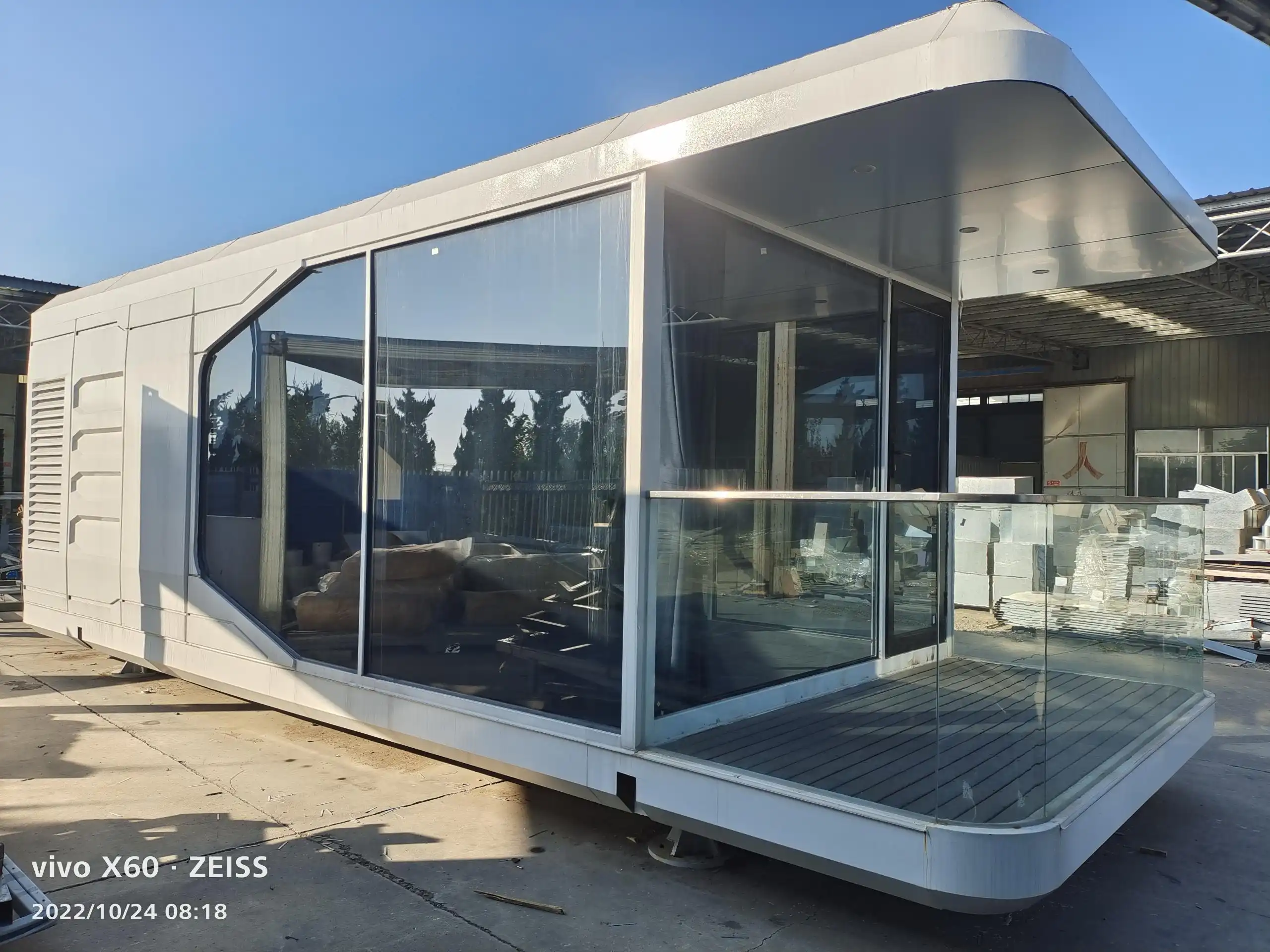The Evolution and Design of Collapsible Container Houses
From Shipping Containers to Flexible Living Spaces
The concept of collapsible container houses emerged from the innovative repurposing of shipping containers. These sturdy, standardized units have long been the backbone of global trade, but their potential for housing was recognized relatively recently. The transformation from rigid shipping containers to flexible living spaces involved ingenious engineering and design solutions.
Architects and engineers tackled the challenge of creating a structure that could maintain the strength and durability of a traditional container while incorporating the ability to collapse for easy transport. This led to the development of hinged panels and modular components that could be folded and unfolded with minimal effort.
Key Design Features of Modern Collapsible Container Houses
Today's collapsible container houses boast an array of sophisticated design features that enhance their functionality and appeal. These include:
- Reinforced steel frames for structural integrity
- Weather-resistant exteriors to withstand diverse climates
- Insulated walls, floors, and roofs for energy efficiency
- Modular interior layouts for customizable spaces
- Integrated plumbing and electrical systems for immediate functionality
- Expandable sections to increase living space when deployed
The design process often involves 3D modeling and structural analysis to ensure that each unit meets rigorous safety and performance standards. Companies like Weifang Sandong Building Materials Co., Ltd. utilize advanced production lines and quality control systems to manufacture these innovative structures.
Customization Options for Diverse Applications
One of the most compelling aspects of collapsible container houses is their adaptability to various needs. Customization options include:
- Specialized interiors for residential, commercial, or industrial use
- Choice of roofing materials, including energy-efficient options
- Selection of insulation types such as fiberglass, rock wool, or polyurethane
- Integration of sustainable features like solar panels or rainwater collection systems
- Aesthetic enhancements to blend with surrounding architecture
These customization possibilities make collapsible container houses suitable for a wide range of applications, from temporary classrooms and dormitories to mining camp accommodations and disaster relief shelters.
Benefits and Applications of Collapsible Container Houses
Advantages Over Traditional Construction Methods
Collapsible container houses offer numerous benefits when compared to conventional building techniques:
- Rapid deployment: Setup times are significantly reduced, often from months to mere days.
- Cost-effectiveness: Prefabrication and standardized components lead to lower overall costs.
- Portability: The ability to collapse and transport these structures makes them ideal for temporary or relocatable projects.
- Durability: High-quality materials and construction ensure a long lifespan, often up to 70 years or more.
- Sustainability: The use of recycled materials and energy-efficient designs reduces environmental impact.
- Flexibility: Easy expansion and reconfiguration allow for adaptable spaces as needs change.
Diverse Applications Across Industries
The versatility of collapsible container houses has led to their adoption in numerous fields:
- Education: Temporary classrooms and educational facilities
- Healthcare: Mobile clinics and emergency medical centers
- Hospitality: Pop-up hotels and event spaces
- Military: Deployable command centers and barracks
- Mining and Construction: Remote site accommodations
- Disaster Relief: Quick-deploy emergency housing
- Retail: Portable storefronts and exhibition spaces
Case Studies: Success Stories in Various Sectors
Real-world examples demonstrate the efficacy of collapsible container houses:
- Education Sector: A growing school district in California utilized collapsible container classrooms to quickly accommodate an influx of new students. The modular units were set up during summer break, providing fully functional learning spaces by the start of the new school year.
- Disaster Relief: Following a major earthquake in Nepal, international aid organizations deployed collapsible container houses to provide immediate shelter for displaced families. The units were easily transported to remote areas and rapidly assembled to create temporary communities.
- Mining Industry: An Australian mining company employed collapsible container houses to create a flexible worker accommodation camp. The ability to easily relocate and reconfigure the camp as mining operations moved proved invaluable for maintaining workforce efficiency and comfort.
Technical Specifications and Compliance Standards
Dimensions and Materials
Collapsible container houses are designed to maximize space efficiency while maintaining transportability. Standard dimensions often mirror those of shipping containers for ease of logistics. A typical unit might measure:
- Length: 5800mm (19 feet)
- Width: 2400mm (7.9 feet)
- Height: 2500mm (8.2 feet)
Materials used in construction are selected for their durability, weight, and insulation properties. Common components include:
- Steel frame for structural integrity
- Aluminum panels for lightweight, weather-resistant exteriors
- Fiberglass, rock wool, or polyurethane insulation for thermal efficiency
- Composite flooring for durability and easy maintenance
The choice of materials can be customized based on specific project requirements and environmental conditions.
Regulatory Compliance and Certification
To ensure safety and quality, collapsible container houses must adhere to various international and local standards. Common certifications include:
- ISO (International Organization for Standardization) certifications for quality management
- CE (Conformité Européenne) marking for products sold in the European Economic Area
- AS (Australian Standards) for compliance with Australian building codes
- US and Canadian building code compliance for North American markets
Manufacturers like Weifang Sandong Building Materials Co., Ltd. ensure their products meet these rigorous standards through comprehensive quality control processes and third-party inspections.
Energy Efficiency and Sustainability Features
Modern collapsible container houses incorporate numerous features to enhance energy efficiency and reduce environmental impact:
- High-performance insulation to minimize heat transfer
- Energy-efficient lighting and appliances
- Low-flow water fixtures for water conservation
- Optional solar panel integration for off-grid capabilities
- Use of recycled and sustainable materials in construction
These features not only reduce the operational costs of the units but also align with global efforts towards sustainable construction practices.
Conclusion
Collapsible container houses represent a significant advancement in modular construction technology. Their versatility, efficiency, and adherence to stringent quality standards make them an excellent choice for a wide range of applications. As the demand for flexible and sustainable building solutions continues to grow, these innovative structures are poised to play an increasingly important role in shaping the future of construction and temporary housing solutions.
For more information about exterior cladding and facade solutions, including collapsible container houses, please contact Weifang Sandong Building Materials Co., Ltd. at info@sdqsc.com. Our team of experts is ready to assist you with your specific project needs and provide tailored solutions that meet the highest standards of quality and innovation.
